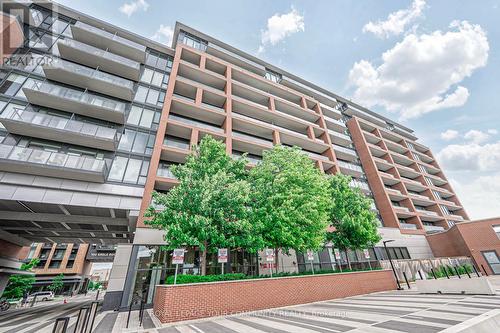








P.O. Box 542 -
165
High
STREET
Sutton,
ON
L0E 1R0
| Neighbourhood: | Rural Vaughan |
| Condo Fees: | $858.00 Monthly |
| No. of Parking Spaces: | 1 |
| Floor Space (approx): | 1000 - 1199 Square Feet |
| Bedrooms: | 2+1 |
| Bathrooms (Total): | 3 |
| Bathrooms (Partial): | 1 |
| Amenities Nearby: | Hospital , Park , Public Transit |
| Community Features: | Pet Restrictions |
| Features: | Cul-de-sac , Carpet Free |
| Maintenance Fee Type: | Heat , Water , Common Area Maintenance , Insurance , [] |
| Ownership Type: | Condominium/Strata |
| Parking Type: | Underground , Garage |
| Property Type: | Single Family |
| View Type: | View |
| Amenities: | Exercise Centre , Party Room , Separate Heating Controls , Separate Hydro Meters , Storage - Locker , [] |
| Appliances: | Dryer , Freezer , Hood Fan , Microwave , Oven , Stove , Whirlpool , Window Coverings , Refrigerator |
| Building Type: | Apartment |
| Cooling Type: | Central air conditioning |
| Exterior Finish: | Brick , Concrete |
| Heating Fuel: | Natural gas |
| Heating Type: | Forced air |