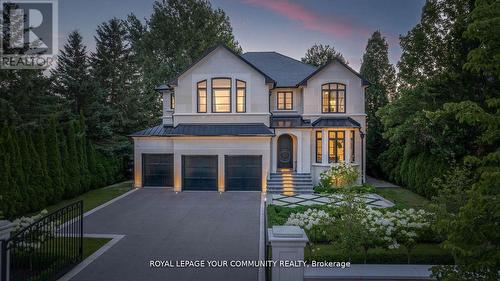








P.O. Box 542 -
165
High
STREET
Sutton,
ON
L0E 1R0
| Neighbourhood: | Kleinburg |
| Lot Frontage: | 78.8 Feet |
| Lot Depth: | 254.5 Feet |
| Lot Size: | 78.9 x 254.5 FT |
| No. of Parking Spaces: | 10 |
| Floor Space (approx): | 3500 - 5000 Square Feet |
| Bedrooms: | 4+1 |
| Bathrooms (Total): | 6 |
| Bathrooms (Partial): | 1 |
| Ownership Type: | Freehold |
| Parking Type: | Attached garage , Garage |
| Property Type: | Single Family |
| Sewer: | Sanitary sewer |
| Appliances: | Central Vacuum , Dishwasher , Dryer , Alarm System , Stove , Washer , Window Coverings , [] |
| Basement Development: | Finished |
| Basement Type: | N/A |
| Building Type: | House |
| Construction Style - Attachment: | Detached |
| Cooling Type: | Central air conditioning |
| Exterior Finish: | Brick , Stone |
| Flooring Type : | Hardwood |
| Foundation Type: | Concrete |
| Heating Fuel: | Natural gas |
| Heating Type: | Other |