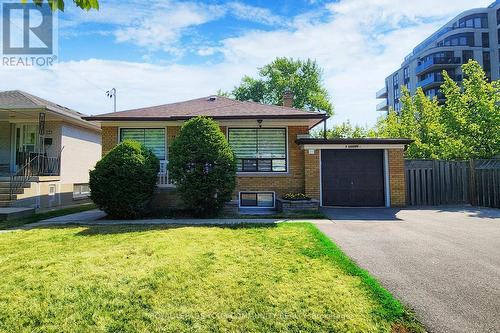








P.O. Box 542 -
165
High
STREET
Sutton,
ON
L0E 1R0
| Neighbourhood: | Bathurst Manor |
| Lot Frontage: | 60.0 Feet |
| Lot Depth: | 141.1 Feet |
| Lot Size: | 60 x 141.1 FT |
| No. of Parking Spaces: | 7 |
| Floor Space (approx): | 700 - 1100 Square Feet |
| Bedrooms: | 3 |
| Bathrooms (Total): | 4 |
| Amenities Nearby: | Park , Schools , Public Transit , [] |
| Equipment Type: | Water Heater |
| Features: | Carpet Free |
| Ownership Type: | Freehold |
| Parking Type: | Attached garage , Garage |
| Property Type: | Single Family |
| Rental Equipment Type: | Water Heater |
| Sewer: | Sanitary sewer |
| Appliances: | Dishwasher , Dryer , Hood Fan , Microwave , Stove , Washer , Window Coverings , Refrigerator |
| Architectural Style: | Bungalow |
| Basement Development: | Finished |
| Basement Type: | N/A |
| Building Type: | House |
| Construction Style - Attachment: | Detached |
| Cooling Type: | Central air conditioning |
| Exterior Finish: | Brick |
| Flooring Type : | Porcelain Tile , Vinyl , Tile , Hardwood |
| Foundation Type: | Concrete |
| Heating Fuel: | Natural gas |
| Heating Type: | Forced air |