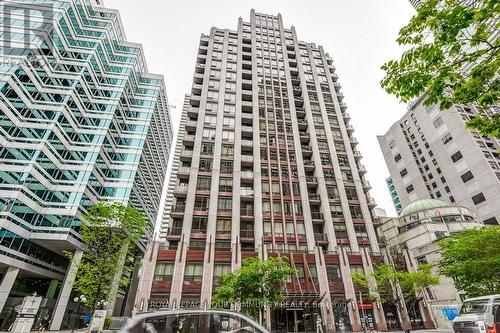








P.O. Box 542 -
165
High
STREET
Sutton,
ON
L0E 1R0
| Neighbourhood: | Church-Yonge Corridor |
| Condo Fees: | $1,153.22 Monthly |
| Floor Space (approx): | 800 - 899 Square Feet |
| Bedrooms: | 2 |
| Bathrooms (Total): | 2 |
| Amenities Nearby: | Hospital , [] , Public Transit |
| Community Features: | Pet Restrictions |
| Features: | Balcony , Carpet Free |
| Maintenance Fee Type: | Heat , Hydro , Water , Common Area Maintenance , Insurance |
| Ownership Type: | Condominium/Strata |
| Parking Type: | Underground , Garage |
| Property Type: | Single Family |
| Amenities: | [] , Exercise Centre , Party Room , Sauna , Storage - Locker |
| Appliances: | Dishwasher , Dryer , Microwave , Stove , Washer , Window Coverings , Refrigerator |
| Building Type: | Apartment |
| Cooling Type: | Central air conditioning |
| Exterior Finish: | Concrete |
| Fire Protection: | Security system , Smoke Detectors |
| Heating Fuel: | Natural gas |
| Heating Type: | Forced air |