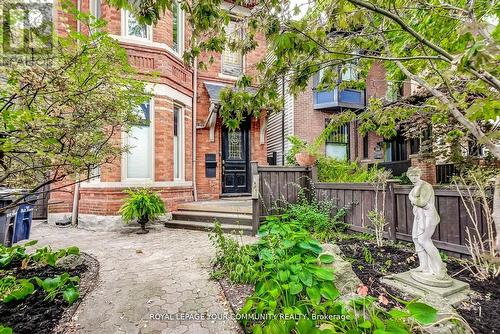








P.O. Box 542 -
165
High
STREET
Sutton,
ON
L0E 1R0
| Neighbourhood: | Moss Park |
| Lot Frontage: | 25.0 Feet |
| Lot Depth: | 150.0 Feet |
| Lot Size: | 25 x 150 FT |
| No. of Parking Spaces: | 2 |
| Floor Space (approx): | 2500 - 3000 Square Feet |
| Bedrooms: | 6 |
| Bathrooms (Total): | 4 |
| Amenities Nearby: | Hospital , Park , Public Transit |
| Community Features: | Community Centre |
| Features: | Lane |
| Fence Type: | Fenced yard |
| Parking Type: | Detached garage , Garage |
| Property Type: | Multi-family |
| Sewer: | Sanitary sewer |
| Appliances: | All |
| Basement Development: | Finished |
| Basement Type: | N/A |
| Building Type: | Fourplex |
| Cooling Type: | Wall unit |
| Exterior Finish: | Brick |
| Flooring Type : | Hardwood |
| Foundation Type: | Block |
| Heating Fuel: | Natural gas |
| Heating Type: | Hot water radiator heat |