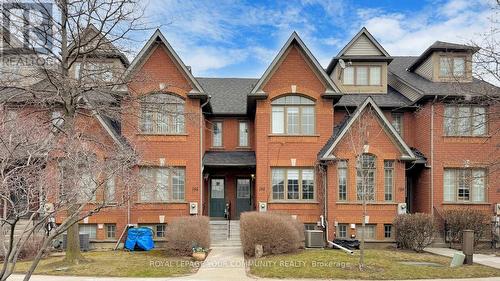








P.O. Box 542 -
165
High
STREET
Sutton,
ON
L0E 1R0
| Neighbourhood: | Maple Leaf |
| Condo Fees: | $548.39 Monthly |
| No. of Parking Spaces: | 2 |
| Floor Space (approx): | 1200 - 1399 Square Feet |
| Bedrooms: | 3 |
| Bathrooms (Total): | 2 |
| Bathrooms (Partial): | 1 |
| Amenities Nearby: | Hospital , Park , Public Transit , Schools , [] |
| Community Features: | Pet Restrictions , Community Centre |
| Features: | Carpet Free |
| Maintenance Fee Type: | Common Area Maintenance , [] , Water |
| Ownership Type: | Condominium/Strata |
| Parking Type: | Garage |
| Property Type: | Single Family |
| Amenities: | [] |
| Appliances: | Garage door opener remote , Oven - Built-In , Central Vacuum , Cooktop , Dishwasher , Dryer , Garage door opener , Hood Fan , Oven , Washer , Whirlpool , Window Coverings , Refrigerator |
| Basement Development: | Finished |
| Basement Type: | N/A |
| Building Type: | Row / Townhouse |
| Cooling Type: | Central air conditioning |
| Exterior Finish: | Brick |
| Flooring Type : | Hardwood , Porcelain Tile |
| Heating Fuel: | Natural gas |
| Heating Type: | Forced air |