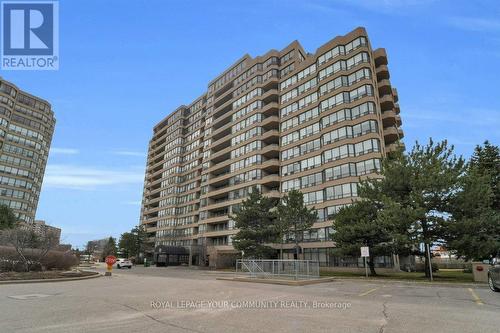








P.O. Box 542 -
165
High
STREET
Sutton,
ON
L0E 1R0
| Neighbourhood: | Harding |
| Condo Fees: | $1,371.32 Monthly |
| No. of Parking Spaces: | 2 |
| Floor Space (approx): | 1400 - 1599 Square Feet |
| Bedrooms: | 2+1 |
| Bathrooms (Total): | 2 |
| Zoning: | Residential Condominium |
| Amenities Nearby: | Hospital , Park , Public Transit |
| Community Features: | Pet Restrictions , Community Centre |
| Features: | Balcony , Carpet Free , In suite Laundry |
| Maintenance Fee Type: | Cable TV , Common Area Maintenance , Heat , Hydro , Insurance , [] , Water |
| Ownership Type: | Condominium/Strata |
| Parking Type: | Underground , Garage |
| Pool Type: | Indoor pool , Outdoor pool |
| Property Type: | Single Family |
| Structure Type: | Tennis Court |
| Amenities: | Exercise Centre , Party Room , Storage - Locker |
| Appliances: | Oven - Built-In , Cooktop , Dishwasher , Dryer , Microwave , Oven , Washer , Window Coverings , Refrigerator |
| Building Type: | Apartment |
| Cooling Type: | Central air conditioning |
| Exterior Finish: | Concrete |
| Flooring Type : | Hardwood , Ceramic |
| Heating Fuel: | Natural gas |
| Heating Type: | Forced air |