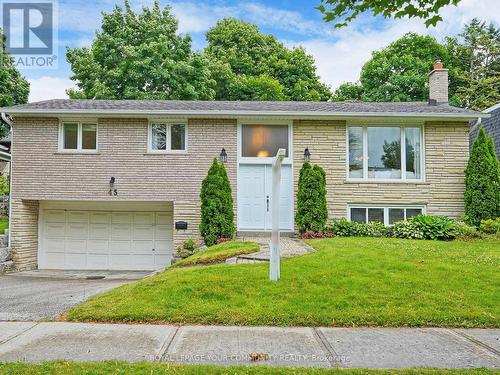








P.O. Box 542 -
165
High
STREET
Sutton,
ON
L0E 1R0
| Neighbourhood: | Sherwood-Amberglen |
| Lot Frontage: | 66.1 Feet |
| Lot Depth: | 100.2 Feet |
| Lot Size: | 66.1 x 100.2 FT |
| No. of Parking Spaces: | 4 |
| Floor Space (approx): | 1500 - 2000 Square Feet |
| Bedrooms: | 3 |
| Bathrooms (Total): | 2 |
| Amenities Nearby: | Hospital , Park , Schools |
| Community Features: | Community Centre |
| Features: | Ravine |
| Landscape Features: | Landscaped |
| Ownership Type: | Freehold |
| Parking Type: | Garage |
| Property Type: | Single Family |
| Sewer: | Sanitary sewer |
| Structure Type: | Deck |
| Amenities: | [] |
| Appliances: | Garage door opener remote , Central Vacuum , Dishwasher , Dryer , Garage door opener , Humidifier , Stove , Washer , Window Coverings , Refrigerator |
| Architectural Style: | Raised bungalow |
| Basement Development: | Finished |
| Basement Type: | N/A |
| Building Type: | House |
| Construction Style - Attachment: | Detached |
| Cooling Type: | Central air conditioning , Air exchanger |
| Exterior Finish: | Brick |
| Flooring Type : | Hardwood , Carpeted |
| Foundation Type: | Concrete |
| Heating Fuel: | Natural gas |
| Heating Type: | Forced air |