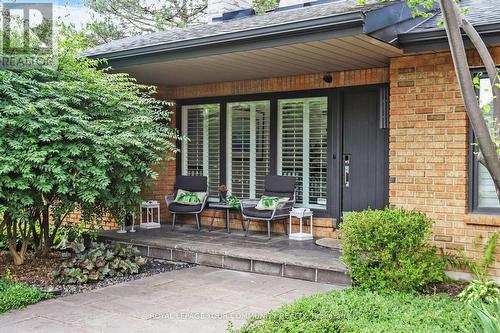








P.O. Box 542 -
165
High
STREET
Sutton,
ON
L0E 1R0
| Neighbourhood: | King City |
| Lot Frontage: | 100.3 Feet |
| Lot Depth: | 192.8 Feet |
| Lot Size: | 100.4 x 192.9 FT |
| No. of Parking Spaces: | 9 |
| Floor Space (approx): | 2500 - 3000 Square Feet |
| Bedrooms: | 3+3 |
| Bathrooms (Total): | 4 |
| Bathrooms (Partial): | 1 |
| Features: | Sump Pump |
| Ownership Type: | Freehold |
| Parking Type: | Attached garage , Garage |
| Property Type: | Single Family |
| Sewer: | Sanitary sewer |
| Amenities: | [] |
| Appliances: | Oven - Built-In , Central Vacuum , Cooktop , Dishwasher , Dryer , Garage door opener , Microwave , Oven , Washer , Window Coverings , Refrigerator |
| Basement Development: | Finished |
| Basement Type: | N/A |
| Building Type: | House |
| Construction Status: | Insulation upgraded |
| Construction Style - Attachment: | Detached |
| Cooling Type: | Central air conditioning |
| Exterior Finish: | Brick , Stone |
| Flooring Type : | Laminate , Hardwood |
| Foundation Type: | Concrete |
| Heating Fuel: | Natural gas |
| Heating Type: | Forced air |