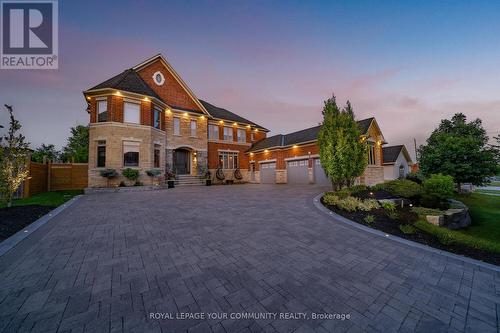








P.O. Box 542 -
165
High
STREET
Sutton,
ON
L0E 1R0
| Neighbourhood: | Aurora Estates |
| Lot Frontage: | 83.6 Feet |
| Lot Depth: | 144.5 Feet |
| Lot Size: | 83.6 x 144.5 FT |
| No. of Parking Spaces: | 11 |
| Floor Space (approx): | 3500 - 5000 Square Feet |
| Bedrooms: | 5+2 |
| Bathrooms (Total): | 7 |
| Bathrooms (Partial): | 1 |
| Ownership Type: | Freehold |
| Parking Type: | Attached garage , Garage |
| Pool Type: | Inground pool |
| Property Type: | Single Family |
| Sewer: | Sanitary sewer |
| Appliances: | Dishwasher , Microwave , Two stoves , Wine Fridge , [] |
| Basement Type: | N/A |
| Building Type: | House |
| Construction Style - Attachment: | Detached |
| Cooling Type: | Central air conditioning |
| Exterior Finish: | Brick , Stone |
| Flooring Type : | Hardwood , Ceramic |
| Foundation Type: | Unknown |
| Heating Fuel: | Natural gas |
| Heating Type: | Forced air |